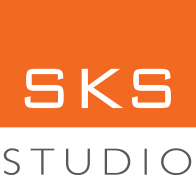Salwa Beach Resort Master Plan
CLIENT: Urbacon
DESIGN TEAM: SKS Studio
SCOPE: Overall and Detailed Masterplan
PROJECT DESCRIPTION
Urbacon initiated a design competition covering full-scale design services from masterplanning to detailed architecture. The resort includes a 5-star 350 Key hotel, leisure marina, beachfront villas and riads, waterpark, business and conference center, fitness center, and a Mosque. The program elements looked to historic Qatari architectural influences as well as ancient fortifications for design inspiration.






